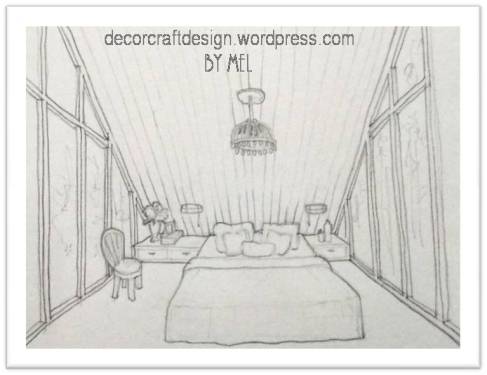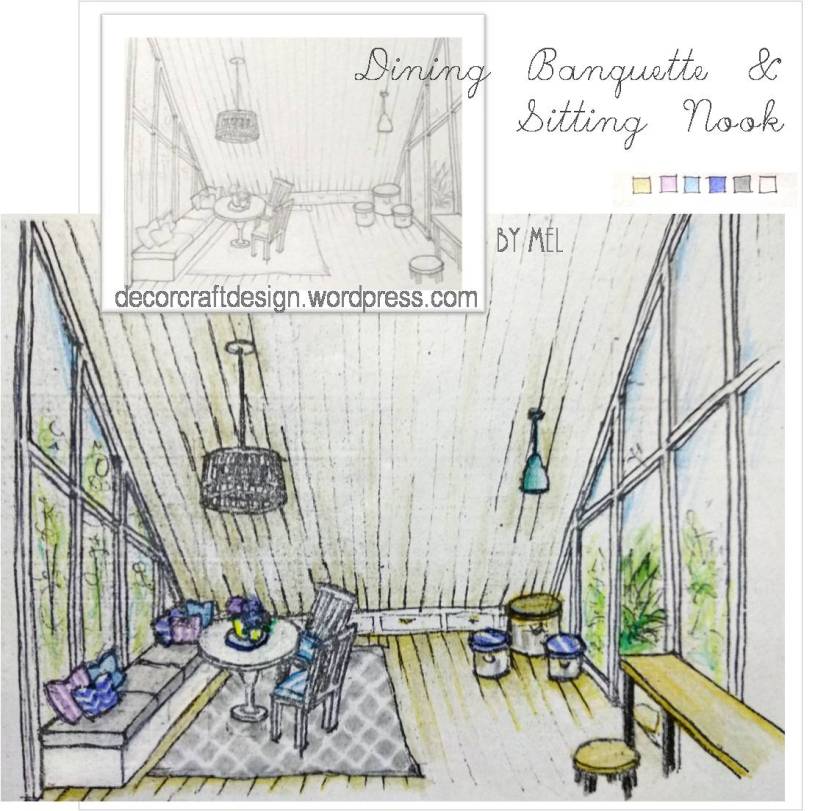Tiny Home for Holiday or Guest House With a Courtyard (Part 3)
Hello again with my tiny home design for holiday or could be guest house which completed with semi-private garden of courtyard in the middle and covered with glass panel.
You can check out my 2 previous posts, part 1 and part 2 for the drawings process or you can take a look at the colored floor plan and exterior view of the tiny home with the courtyard that I presenting again to remind you all.

I have done some interior sketches for the second area of bedroom and the courtyard. I really wanted the courtyard to be exposed to the outside and bring outside into the inside. It’s a great feeling while you’re sitting around and chit-chat with your love ones or having a peaceful bath time. and at the night, you can watch the stars sparkling in the sky, romantic isn’t?

Even when you were sitting in the breakfast bar, in the dinning banquette, in the bedroom or in the kitchen, you still can enjoy the sky view because the room was only 3 meters long and the glass windows goes all the way up to the ceiling and makes it possible to get the sky view clearly.

I have also done a coloring on the kitchen and dinning area. This might describe the color palette I wish to have in the main area interior. I gave white, blue and grey palette for kitchen and dining area where you can see from the colored floor plan. But from the interior perspective, I was able to show more than just color palette, but also texture and pattern.

I try to mix the texture, color and pattern together but still keep simple and inline to one another. I used lines for pattern (zig zag, straight and crossing lines) to match the wooden floor and ceiling. and for the texture, I gave a little rustic look on the breakfast bar and the sitting nook; gives the natural feeling. So I can go back to the first concept of private garden which become semi private because of the glass roof.

I still include my progress on my tiny home design sketches on Party Paint Friday. It is a motivating way to finish every drawings you started in your head.
Well, for final post on this tiny home with a courtyard design, I will complete it with the courtyard sketches in pencil and colored pencil and also the colored bedroom interior. Hope I can finish it soon. So I can start with another new fun project.
Creative and always creative!
See you!
Mel

It was fun seeing the interior designs and plans in more detail 😁. I think it would be so ramantic to sit in the courtyard and see the night sky too – perfect! Have a great weekend! J 😊
LikeLiked by 1 person
Thanks! Yes, can be a romantic gateway house. Have a great weekend to you too, hugs!
LikeLiked by 1 person
Very nice! I just love the design and your drawings are awesome!
LikeLiked by 1 person
Thank you Marie! So glad you love it.
LikeLike
fab illustrations and such a delightful place. happy PPF!
LikeLiked by 1 person
Thank you Linda! Happy PPF too!
LikeLike
Lovely design!
LikeLiked by 1 person
Thank you Christine! So glad you like it
LikeLike
Your designs are lovely Mel. Happy PPF
much love…
LikeLiked by 1 person
Thank you Gillena! Happy PPF & hugs!
LikeLike
Really well thought out and designed Mel. Your detailed drawings are wonderful.
I love those huge windows! Happy PPF !
LikeLiked by 1 person
Thank you Sue, for your appreciation on my details. Happy PPF! hugs.
LikeLike
This is so pretty! I love the idea of a tiny home, but I am a girly girl & collect & love my clothes so this would never work for me. I do so admire the lifestyle though. You’ve created such a cozy environment. It very lovely.
Debra
stylewisebydebra.net
LikeLiked by 1 person
Thanks Debra! You can use the tiny home as a summer home or a guest house instead 🙂
LikeLiked by 1 person
How beautiful! I would live there! Wow!
LikeLiked by 1 person
Thank you Beth! I’m glad you like it.
LikeLike
I love the idea of a semi private garden and bringing some green “indoors” with glass panels. I feel I could relax in a place like this 😀
LikeLiked by 1 person
Thanks Alicia! Happy that you like it.
LikeLike
Oh my gosh I want to live there too! Stopping by a little late for PPF!
LikeLiked by 1 person
Thank you! Glad you like it. Happy PPF!
LikeLike
Oh wow, this looks like such a wonderful place to live. I’d move there in an instant!
LikeLiked by 1 person
Thank you Denthe! So glad you like it.
LikeLike
I’m really enjoying these sketches Mel. Your little home is perfect on so many different levels, but I think I’ve said that before 😉 Really well planned and just perfect
LikeLiked by 1 person
Thank you Michelle! Glad you enjoy it.
LikeLike