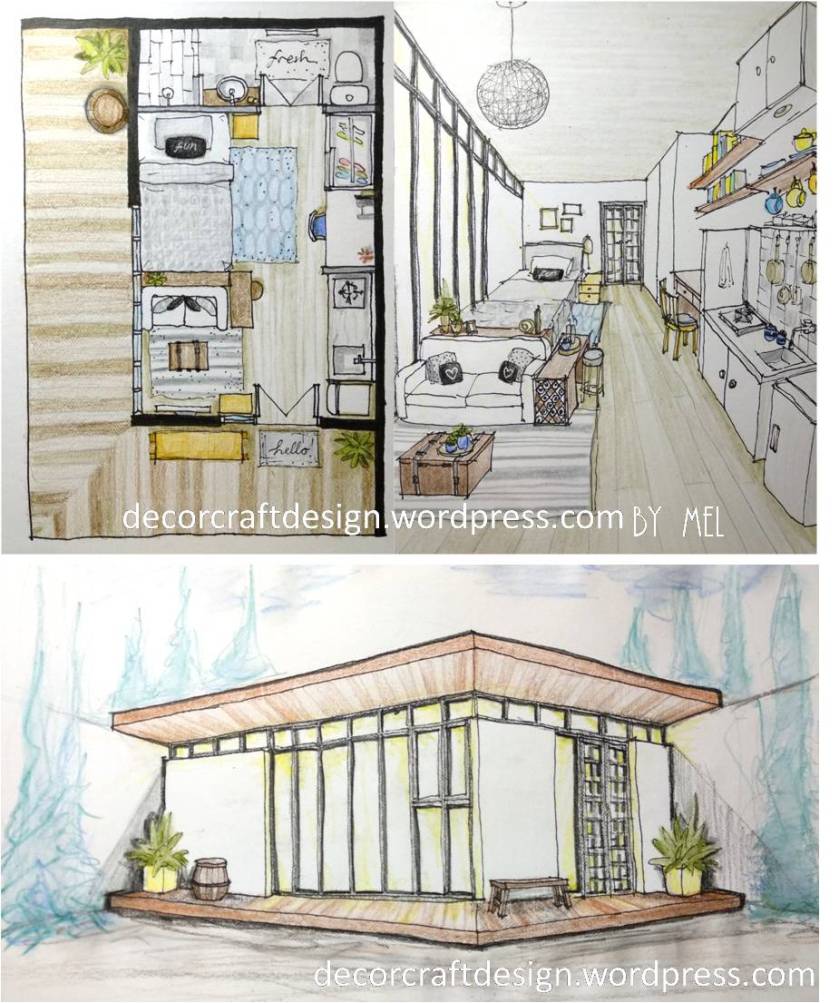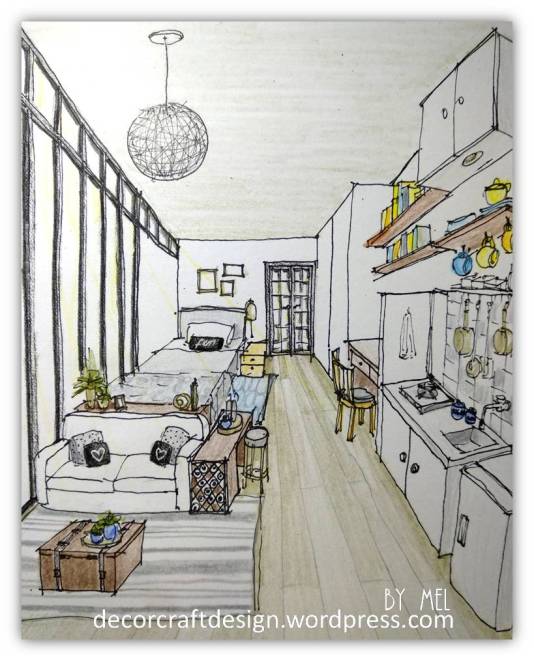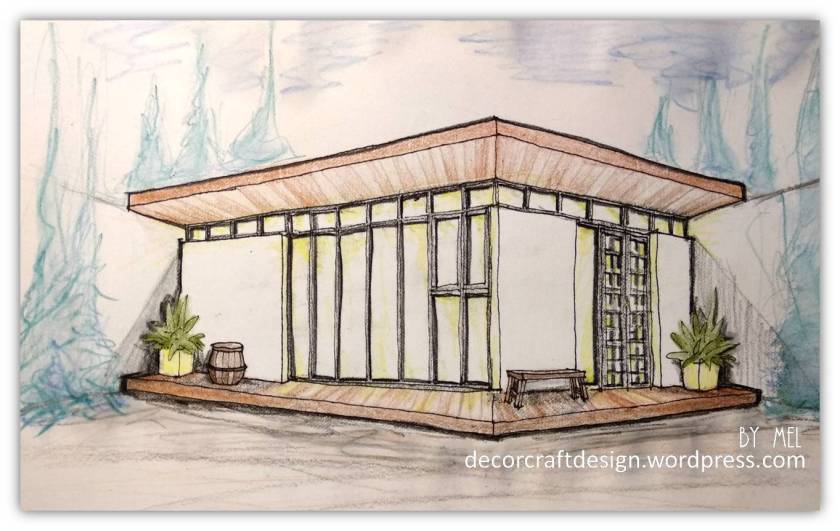For Rent – Interior of Sandwich Tiny Home
Last week I have presented the floor plan and exterior sketch of the sandwich tiny home under the post “Sandwich Tiny Home For Rent – Exterior & Floor Plan “ For today’s post I will finished the design with the tiny home interior and exterior in colors. It shows how’s the ambience inside. My tiny home design is a very functional house with tiny spaces which is perfect for rent or a guest house. This tiny home is able to fit 1-2 person at least.
This tiny home for rent is 3 m x 5 m (around 10 ft x 17 ft) with an open porch of 1.5 m (around 5 ft) width. The interior floor plan is consist of :
- bathroom (shower, toilet and wash basin)
- bedding area
- closet
- working table
- pantry with small fridge
- bar / breakfast table ( next to the couch)
- sitting / TV area

I guess this sandwich tiny home is already a full package of one person’s need of functional room at a home which delivered in one packed of tiny spaces. This house is finished with mostly timber and large glass openings that allows natural light to brighten the interior to save more energy during daytime.

Build in your backyard and let it for rent is a great way to earn more extra money. This sandwich tiny house is perfect for single people who can not afford fancy apartment but need more human and functional home to stay.

I hope you enjoyed and get inspired with my design idea of a renting house in a shape of sandwich tiny home. Feel free to seek for my advice for free to solve your house floor plan, interior or exterior problem. And don’t forget to follow me for more excitement, ideas and designs of small-scale architecture.
All hail creativity!
See you soon!
Mel

Very nice design!
LikeLiked by 1 person
Thank you Robin!
LikeLike
🙂
LikeLike
That is a sweet design and I think someone could be quite cozy in that home!
LikeLiked by 1 person
I think so too! It’s a great tiny home to live in. Thank you Tierney!
LikeLiked by 1 person
Wow, you have created so much beautiful detail – I love it 😀. Wishing you a wonderful week! J 😊 x
LikeLiked by 1 person
Thank you Jo! Need details to make it beautiful. 🙂 Have a wonderful week to you too!
LikeLiked by 1 person
Very cute! The husband wants us to retire to a tiny home on wheels… we shall see, but I love the idea of them! Great artwork! 🙂 From the Bloggers Pitstop
LikeLiked by 1 person
Thank you so much for your visit and appreciation on Sandwich Tiny Home design! Have a happy day!
LikeLike
well done- I’d live there! Happy PPF!
LikeLiked by 1 person
Thank you Linda!
LikeLike
Luv your hous designs. Happy PPF
MUCH💛❤💛LOVE
LikeLiked by 1 person
Thanks for your lovely comment and visit, Gillena!
LikeLike
Love this design, a studio is challenging.
LikeLiked by 1 person
Thank you so much Christine!
LikeLike
I love the tiny house movement. This is so cute! #thatfridaylinky
LikeLiked by 1 person
Thank you so much!
LikeLike
Although its small, it seems so much larger. I love the open concept. Thank you for sharing.
LikeLiked by 1 person
Thank you so much Lee!
LikeLike
Wow I could live there! Nice job!
LikeLiked by 1 person
Thank you Diane!
LikeLiked by 1 person
What a cozy space you created, it includes everything I would need 🙂
LikeLiked by 1 person
Thank you! I do think so too!
LikeLiked by 1 person
Wow Mel, this is a great design. Personally I could never live in such small quarters but a great idea for a rental.
LikeLiked by 1 person
Thank you so much Nicole! yes, it’s great place for rent, for single people 🙂
LikeLike
That looks nice!!! Would love to see that come to life. Follow me on blueroyall.wordpress.com
LikeLiked by 1 person
Thank you!
LikeLike
I love these small houses.. thank you for another great post!
LikeLiked by 1 person
Thanks Kelley! Happy to share and I’m glad you love it! Have a great day!
LikeLike